Vital Signs:
Doctors' Office Building contains more space and appealing features
After more than three years of planning, construction, and anticipation, the new DHMC Doctors' Office Building opened to the public in August.
The 160,000 square-foot addition, together with the new 90,000 square-foot East Mall, which connects the new facility to the old, boasts an abundance of natural light, stunning works of art, much-needed new space, and many functional details. For example, a sound-deadening structure known as a "cloud" floats above the service desks in the relocated DHMC Pharmacy to provide more privacy when patients order medication.
Larger: The new exam rooms are about 10 percent larger and incorporate accent walls painted in soothing colors instead of the standard institutional off-white. And lower counters at reception desks and enlarged waiting areas aim to accommodate wheelchair- bound patients.
The most appealing features lie on the sixth floor, the new home of the pediatric specialties and the Children's Hospital at Dartmouth (CHaD) Outpatient Center. Adorned with holograms, kaleidoscopes, and brightly colored glass fish dangling from the ceiling, the sixth floor feels more like an interactive children's museum than a pediatric clinic.
To the right is a photographic sampling of the new space.
Jennifer Durgin
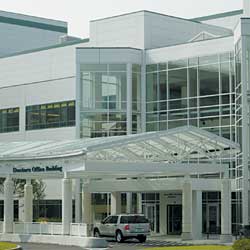
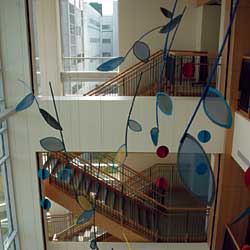 |
|
|
Left: Patients who need assisted parking can drive right up to the entrance of the
new Doctors' Office Building. Right: Inside, a dramatic three-story mobile by Seattle
artist Koryn Rolstad softens the stairwell linking levels four, five, and six. |
|
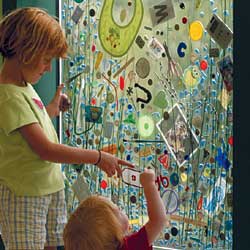
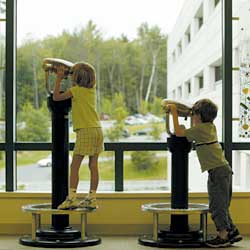 |
|
|
Left: Six panels of translucent odds and ends inspire children in the CHaD Outpatient Center to play "I Spy," while Right: binoculars stimulate their curiosity in the world outside. |
|
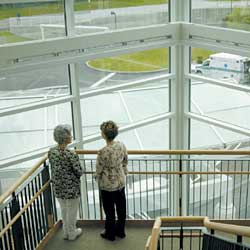
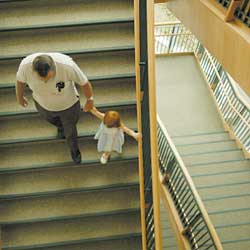 |
|
|
Expanses of windows, sage-green accents, and lightly stained wood trim help unite the new East Mall with the natural landscape surrounding DHMC. |
|
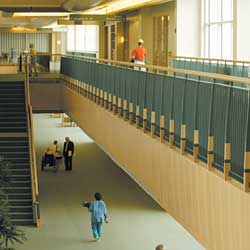
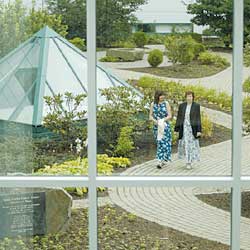 |
|
|
Left: A massive yet warm architectural space, the East Mall connects the new clinical offices with the existing outpatient clinics, the inpatient towers, the Cancer Center, and the stillunder- renovation Emergency Department. The Norris Cotton Cancer Center, featuring a 100,000-square foot addition that opened in late 2003, includes Right: a redesigned Garden of Hope, providing a quiet place for healing and reflection. |
|
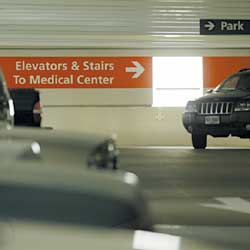
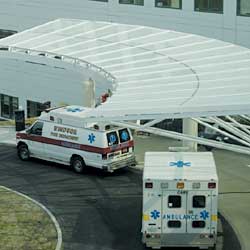 |
|
|
Left: The new parking garage, right next to the Doctors' Office Building, accommodates 540 vehicles and provides patients with convenient access to their appointments. Upon completion of the Emergency Department expansion in October. Right: the new East Entrance will offer a comfortable waiting area and an easily accessible pick-up and drop-off site for patients. |
|
If you would like to offer any feedback about this article, we would welcome getting your comments at DartMed@Dartmouth.edu.
