Form & Function
More Form & Function: see Optimal space for science and Changes in cancer care.
By Laura Stephenson Carter
Combating cancer has always been a complex enterprise, requiring the efforts of clinicians and researchers from across many disciplines. Now, the work of Dartmouth's Cancer Center is truly coming together, in new space designed to enhance multidisciplinary collaboration.
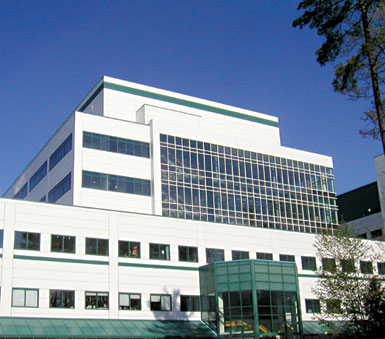
|
First it was an idea. Then it was a "little kiosk." Now it's a spectacular multistory, glass-fronted building. Dartmouth's Norris Cotton Cancer Center has come a long way since the late 1960s.
That was when Frank Lane, M.D., then the director of radiation therapy at Mary Hitchcock Memorial Hospital, concluded that New Hampshire's cancer-treatment facilities were inadequate. The state's death rate from cancer was among the highest in the country, even though its incidence of cancer wasn't above the national average. So Lane set out on a crusade to build a cancer center. Thanks to U.S. Senator Norris Cotton—who represented New Hampshire in Washington, D.C., from 1954 to 1975—$3 million in federal monies were allocated for the purpose.
By 1972, the first phase of the facility opened— two underground stories housing a 45-million-volt Betatron for radiation therapy, as well as space for clinical oncology, nuclear medicine, radiobiology, and radiation physics research. Lane was named director of the center, which itself was named for Senator Cotton. But the building's physical presence was underwhelming. Its only visible, aboveground manifestation was—as O. Ross McIntyre, M.D., who succeeded Lane as director, describes it—"a little kiosk in the middle of the parking lot" for Mary Hitchcock Memorial Hospital.
Then in 1973, Congress allocated another $4 million for an addition—two aboveground stories that were completed in 1977. By 1975, McIntyre had taken over as director, and he led the Cancer Center for the next 17 years.
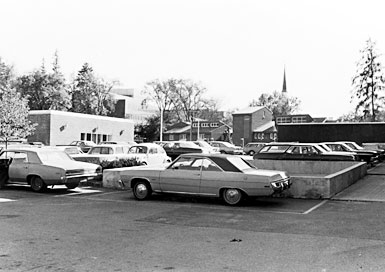
|
|
When the Cancer Center opened in 1972, it consisted of two underground levels and the "little kiosk" visible on the left. |
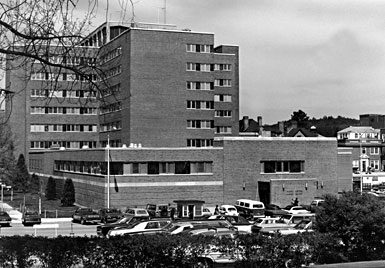
|
|
By 1977, the two aboveground stories depicted in the fore-ground of this photo had been added to the Cancer Center. |
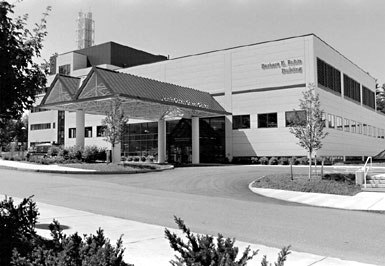
|
|
In 1995, the center's clinical operations moved into the Rubin Building, above, on DHMC's Lebanon campus. And a few months ago, cancer researchers joined clinicians in a four-story addition—whose dramatic facade is pictured on the facing page and its insides in the inset and on the following pages. |
Early on, there was a realization that cancer research needed to be interdisciplinary. "It was clearly recognized that unless you had the mouse people— who were curing leukemia in mice with drugs —talk to the clinical people—who were treating patients with drugs—that progress just wasn't going to be as fast as it should be," explains McIntyre. "I became a proponent of the view that . . . interdisciplinary programs make more progress than single-disciplinary programs if you are talking about human medicine."
McIntyre's success in nurturing a collaborative spirit and in recruiting well-funded investigators brought the Cancer Center to national recognition. Under his leadership, in 1990, Norris Cotton became one of the first cancer centers in the country to be designated by the National Cancer Institute (NCI) as a comprehensive cancer center.
Edward Bresnick, Ph.D, chair of DMS's Department of Pharmacology and Toxicology, took over as director in 1992 and research funding continued to grow faster than the national average. In 1994, upon Bresnick's departure to become vice chancellor for research at the University of Massachusetts Medical Center, he was succeeded by epidemiologist E. Robert Greenberg, M.D., a longtime member of the DMS faculty. The challenge Greenberg faced was to reunite the Cancer Center's clinical facilities with the rest of DHMC. In 1991, DHMC had moved from Hanover to Lebanon, to a complex designed by the Boston-based architectural firm Shepley Bulfinch Richardson and Abbot. The Cancer Center had been left behind in Hanover temporarily, while funds were raised for its new quarters on the Lebanon campus. In 1995, the Cancer Center moved into a $25-million, three-story building named in memory of Barbara E. Rubin, the benefactor of the Amicus Foundation, which made the gift that brought the building to fruition. The 115,000-square-foot facility contained the radiation oncology and hematology-oncology services, related laboratories and offices, a conference room, and a 165-seat auditorium. But although the Norris Cotton Cancer Center was considered to be in the vanguard of interdisciplinary research in the 1990s, many of its basic scientists had little chance to interact with clinicians and clinical scientists. Some cancer-related labs were in the Borwell Research Building on DHMC's Lebanon campus, but many were still back on DMS's Hanover campus. So when Mark Israel, M.D., a pediatrician and cancer researcher from UC-San Francisco, succeeded Greenberg as the Cancer Center's director in 2001, he wanted to bring all the cancer researchers together in one building. Planning was already under way for an addition to the Rubin Building, and Israel moved quickly to ensure that, as he explains it, the "physical lab space . . . would enhance the opportunities for interdisciplinary interactions and collaborations."
|
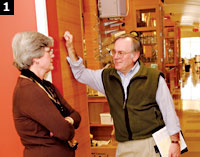
|
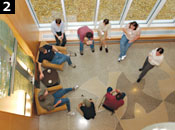
|
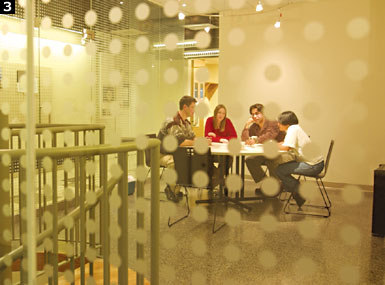
| |
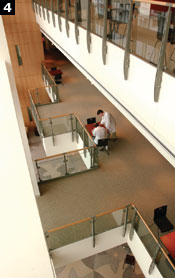
|
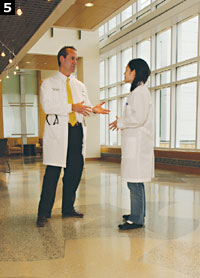
|
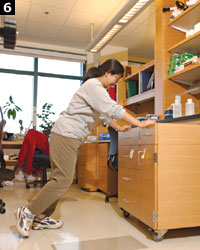
|

|
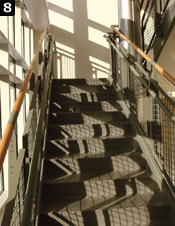
| |
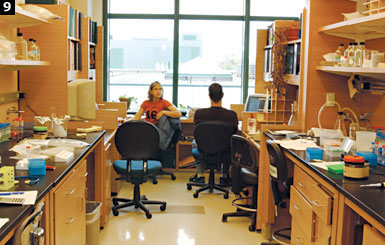
| |

| |
|
1 Nancy Speck, cochair of the planning committee that oversaw the design of the addition,
confers here with Mark Israel, the Cancer Center's director, after the move into the new space.
Its common areas were designed to foster interactions, such as 2 daily afternoon tea in the atrium,
3 get-togethers in the glass-walled break rooms, and chance meetings 4 along the balconies
that ring the atrium or 5 on the atrium's lowest level. The new space features practical details
such as 6 easily moveable shelves and 7 adjustable lab benches, plus aesthetic touches such as
8 sun-dappled stairwells and 9 windows in every lab. And to facilitate impromptu brainstorming
sessions, there are 10 whiteboards in handy locations throughout the lab areas; here, Alan
Eastman works at the board while Bethany Salerni, Ray Perez, and Giovana Alonso look on. | |
The $40-million addition went up rather than out. Consisting of four new stories, it nearly doubled the building's size, to 200,000 square feet. The project also includes extensive renovation of the clinical areas on the three original floors—work that was still ongoing at press time. The top new floor contains offices for Cancer Center administrators and epidemiology researchers. The lowest new floor contains more administrative space and offices for clinicians. And in between are two floors with the new "laboratories without walls."
The labs ring the perimeter of the building, so each one has windows. All the benches, shelves, and drawer units are adjustable, so the space can be easily reconfigured. The walls are brightly colored. The ceilings arch gracefully. And whiteboards are placed strategically throughout the lab areas to encourage impromptu brainstorming sessions. The two lab floors also have central corridors containing shared equipment like huge freezers, ultracentrifuges, and scintillation counters; environmental rooms that can be maintained at set temperatures; and communal spaces, such as glass-walled break rooms and conference rooms. And the centerpiece of the addition is a dramatic three-story atrium that is intended to be a crossroads for the facility.
In recent years, architects have been designing research buildings as beautiful as theaters, museums, and hotels. This is for very practical reasons—the goal is that people will love to go to work in such buildings and that interdisciplinary collaborations will flourish in a place where people enjoy mingling.
|
Atrium-style buildings are inspired, in part, by the work of renowned architect John Portman, who designed hotels with huge central atriums ringed by balconies. "He was the one who started to put these big spaces in the center, where you could see people moving back and forth and . . . sitting down at the bottom," says architect Malcolm Kent. "They tend to be spectacular architectural spaces, and they offer the opportunity of people being able to see [others] operating at multiple levels."
The challenge is to make sure that these "spectacular spaces" are used, not just admired—a standard by which the Cancer Center addition is off to a good start. Although it's been occupied for just a few months, people are already mingling in the atrium over daily afternoon tea, meeting there to take a break from the lab environment, and using the conference rooms located just off the soaring space. There have even been a couple of large receptions held in the atrium. Other communal areas in the building are serving as gathering places, too.
But is it clear that beautiful research buildings really create an environment where more creative science gets done? Though there's a lot of anecdotal evidence, there's very little scientific data to back up such claims—so far. A new organization called the Academy of Neuroscience for Architecture has just started to measure the psychological effects of architectural design. And some architectural firms have tried to evaluate how well their designs live up to expectations. Shepley Bulfinch, for instance, compared atrium-style science buildings they designed about 10 years ago to ones completed more recently and published their findings in R&D (Research and Development) magazine. According to the article, teachers, researchers, and students have been impressed with how well the atrium spaces help to foster serendipitous social and professional interactions.
"To cure a disease," explains immunologist Randolph Noelle, Ph.D., "one has to apply many different types of science." The new building is aimed at "bringing those disciplines in juxtaposition to one another. And getting people to talk to one another. You know, everybody's busy. Unless you happen to walk past somebody with a cup of coffee in the middle of the day, you don't talk to them.
"Immunology will not cure cancer," Noelle points out, "and genetics will not cure cancer, and structural biology will not cure cancer. But all of them together may. And that's what the building is about." (See page 4 for a description of Noelle's latest research finding.)
|
Although the expanded Cancer Center is now a hub for cancer-related research, there is still some work going on at DMS's Hanover campus, as well as in DHMC's Borwell Building. But Israel hopes to one day build what he calls an "integrator"—a multi-story glass lobby to connect the Cancer Center directly to Borwell. And he'll continue recruiting bright minds to work within the beautiful space— laying, as he puts it, "a broader foundation of physician- scientists and physician-investigators who can help with the process of translating Dartmouth science into impacting on the health of people."
That impact is hard to quantify: the way cancer data is collected has changed so much over the years that it's impossible to accurately compare current figures to the ones from the 1960s that motivated Frank Lane. But from his vision, to a "little kiosk," to an NCI-designated comprehensive cancer center housed in architectural splendor is quite an impact by any measure.
More Form & Function: see Optimal space for science and Changes in cancer care.
Laura Carter is the associate editor of Dartmouth Medicine.
